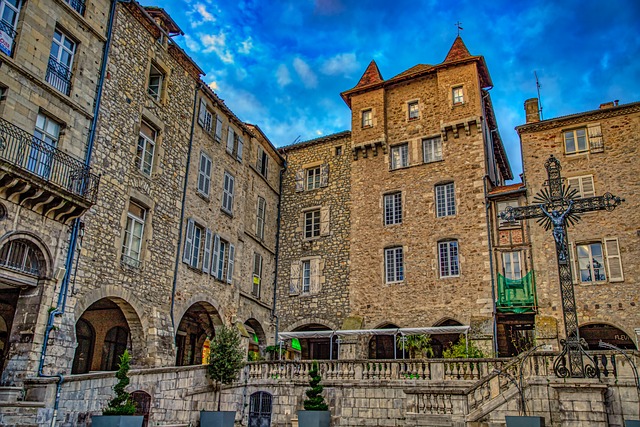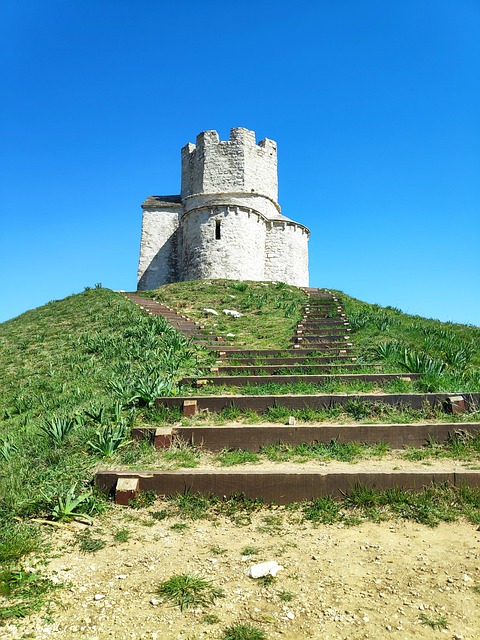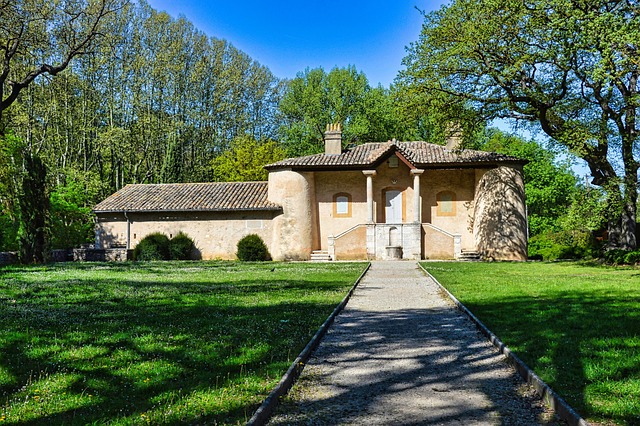Lane County, Oregon, boasts a rich architectural heritage with Victorian opulence, Modernist clean lines, and indigenous influences. From ornate Victorian homes to modern interpretations of traditional European styles, its diverse landscapes reflect historical growth, cultural change, and a deep connection to the land. Lane County architecture stands as a unique testament to its multicultural past, attracting visitors interested in exploring its historic charm.
Lane County, Oregon, boasts a rich architectural heritage. From grand Victorian era homes that showcase intricate craftsmanship to the sleek lines of Modernist structures that define mid-century design, the county’s landscape is a testament to its diverse and evolving aesthetic. This article explores key historical architectures styles in Lane County, delving into the Victorian splendor, crafting the Modernist movement, traditional influences, Native American design, and timeless European architecture that continue to shape the region’s distinctive character.
- Victorian Era Splendor in Lane County
- Crafting the Modernist Movement
- Traditional Styles: A Historical Look
- Influence of Native American Design
- Timelessness of European Architecture
Victorian Era Splendor in Lane County

Lane County, Oregon, boasts a rich architectural heritage that showcases various styles from different eras. One period that left an indelible mark on the county’s landscape is the Victorian Era. This era, characterized by opulence and intricate designs, can still be seen in many historic homes and buildings across Lane County. The Victorian architectural style was prevalent during the late 19th century, reflecting a time of industrial growth and social change.
The splendor of this period is evident in the elaborate ornamentation, steep roofs with ornate gables, and vibrant colors that define many Lane County homes. Breathtaking mansions with grand entrances and ornate ironwork balconies dominate certain neighborhoods, while charming cottages display more modest yet exquisite details. These architectural gems not only serve as a glimpse into the past but also contribute to the county’s cultural tapestry, attracting visitors curious about the region’s historic charm.
Crafting the Modernist Movement

The Modernist Movement in Lane County, Oregon, emerged as a significant chapter in the region’s architectural history. This period, spanning from the early 20th century to mid-century, witnessed a transition from traditional styles to a more contemporary and functional approach. Local architects embraced the principles of modern architecture, focusing on clean lines, open spaces, and an integration with nature—a stark contrast to the ornate structures that preceded it.
Influenced by national trends set by iconic figures like Frank Lloyd Wright, Lane County’s Modernist architecture stands as a testament to the area’s forward-thinking approach to design. Buildings from this era often feature large windows, flat roofs, and an emphasis on natural lighting and ventilation, reflecting a desire to create livable spaces that harmonize with the surrounding landscape. This movement left a lasting impact, shaping the county’s architectural identity and influencing subsequent generations of designers.
Traditional Styles: A Historical Look

Lane County, Oregon, boasts a rich architectural history that reflects its diverse past and cultural influences. Traditional styles in the county showcase a fascinating blend of Victorian, Colonial, and Tudor designs, many of which have stood the test of time. These iconic structures not only contribute to the region’s visual charm but also tell stories of the community’s evolution over the years.
The Victorian era left its mark with ornate details, steep roofs, and intricate woodwork. Colonial architecture, on the other hand, features symmetrical facades, centered entrances, and classic proportions. Tudor homes are characterized by half-timbering, brick or stone construction, and distinctive chimneys, reminiscent of English medieval styles. Exploring these traditional architectural styles offers a glimpse into Lane County’s historical landscape, where each building tells a unique tale within the broader narrative of the county’s development.
Influence of Native American Design

The rich cultural heritage of Lane County, Oregon is reflected in its diverse and captivating historic architecture. Among the various influences shaping the county’s built environment, Native American design stands out as a significant contributor. The indigenous peoples who once inhabited this region incorporated natural materials, such as wood and stone, into their structures, creating buildings that seamlessly blended with the surrounding landscape. These traditional construction methods and aesthetic choices have left a lasting impact on Lane County architecture, evident in many historic homes and public buildings.
Native American design elements can be observed in the use of local timbers for framing, intricate wooden carvings, and stone foundations. The designs often feature geometric patterns, symbolic motifs, and natural forms inspired by the lush forests and majestic mountains surrounding the county. By embracing these indigenous influences, Lane County has developed a unique architectural identity that celebrates its historical roots and fosters a deep connection to the land.
Timelessness of European Architecture

European architectural styles have left an indelible mark on Lane County, Oregon’s historic landscape. These timeless designs, imported from across the Atlantic, reflect a rich cultural heritage and have shaped the county’s built environment for generations. From quaint cottage-style homes to grand public buildings, European influences are evident in the detailed craftsmanship and unique design elements that continue to captivate residents and visitors alike.
The architectural diversity of Lane County is a testament to its multicultural history. Styles like Victorian, with its ornate details and colorful palettes, coexist with more modern interpretations of traditional European designs. This blend creates a captivating visual tapestry, where each structure tells a story of migration, adaptation, and the enduring appeal of classic aesthetics in a contemporary setting.
